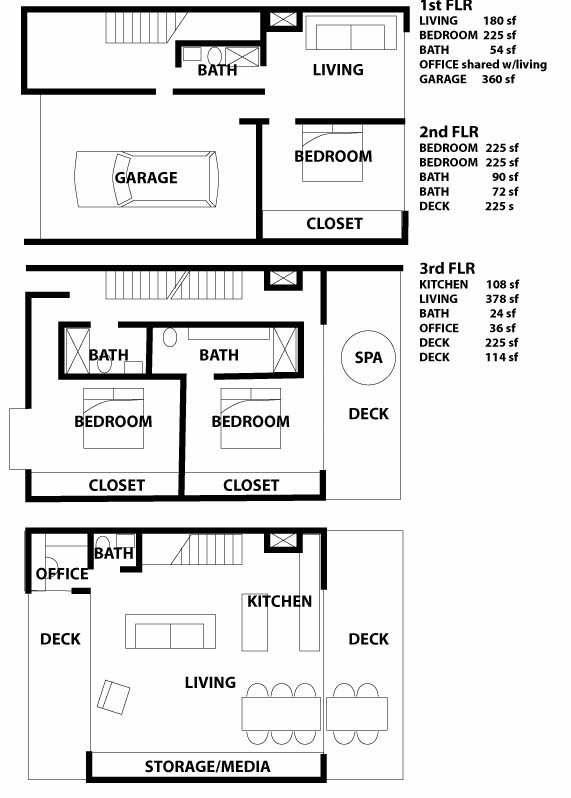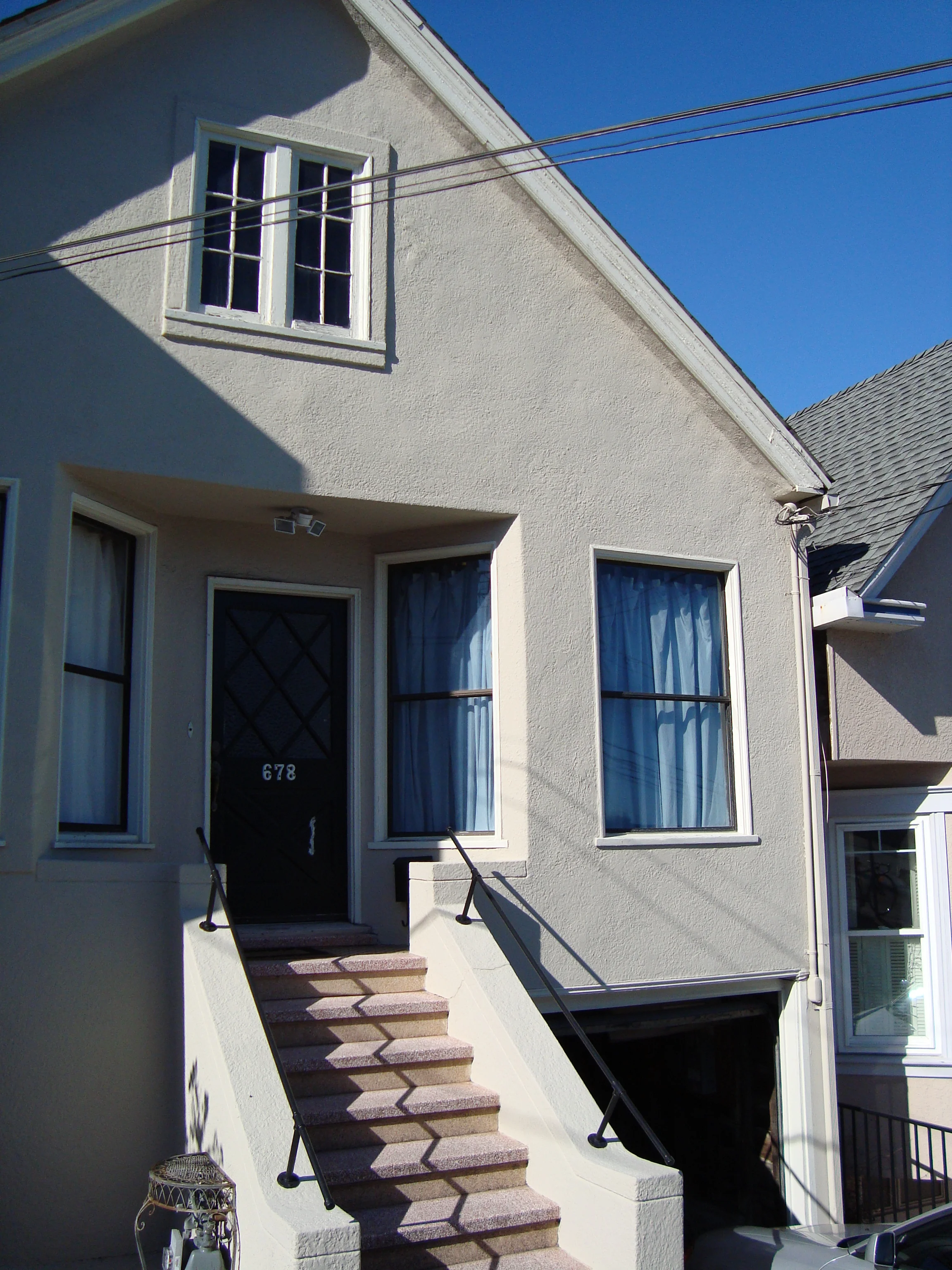




This gut extensive renovation of an existing 2 story pitched roof townhouse on 28th street in san francisco had the potentials of an amazing back yard and commanding views of downtown SF. The first level held an in-law apartment and garage. the second floor incorporated a guest bedroom and master bedroom, with the top floor being a home-office with indoor/outdoor living room/kitchen/dining room.