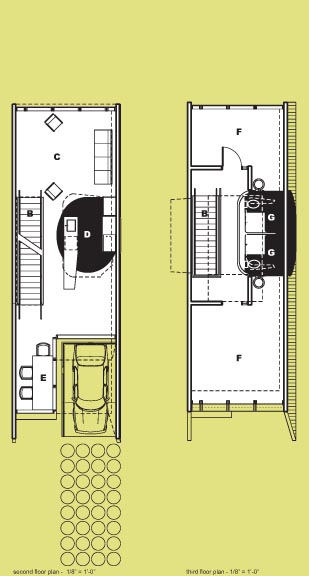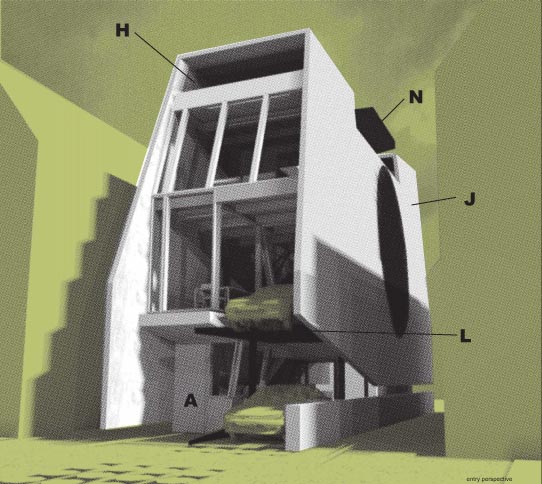
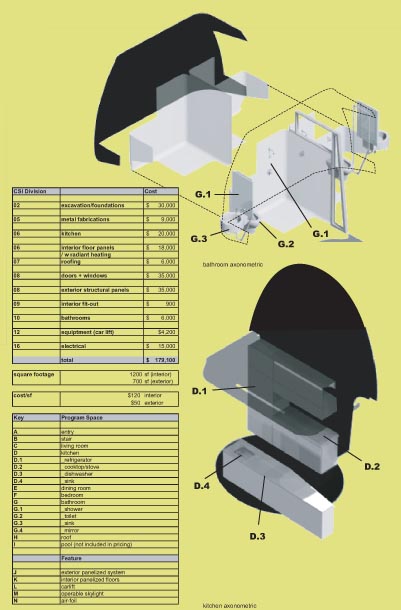
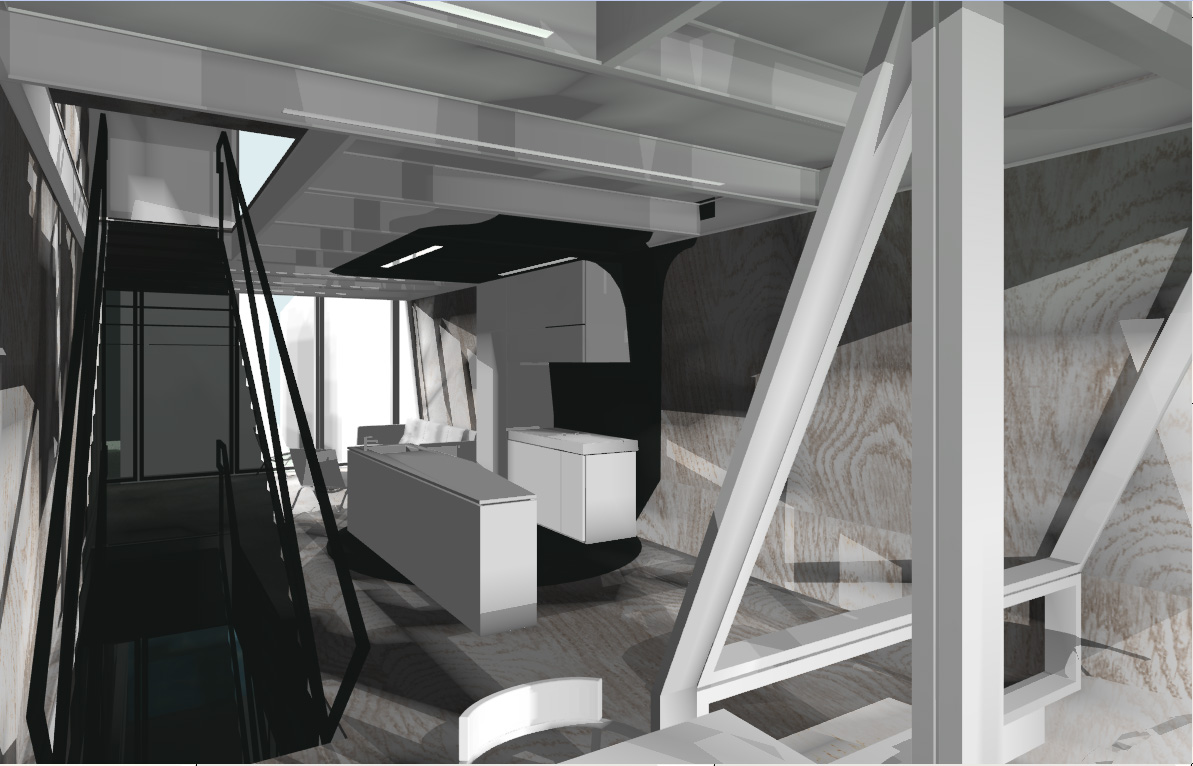
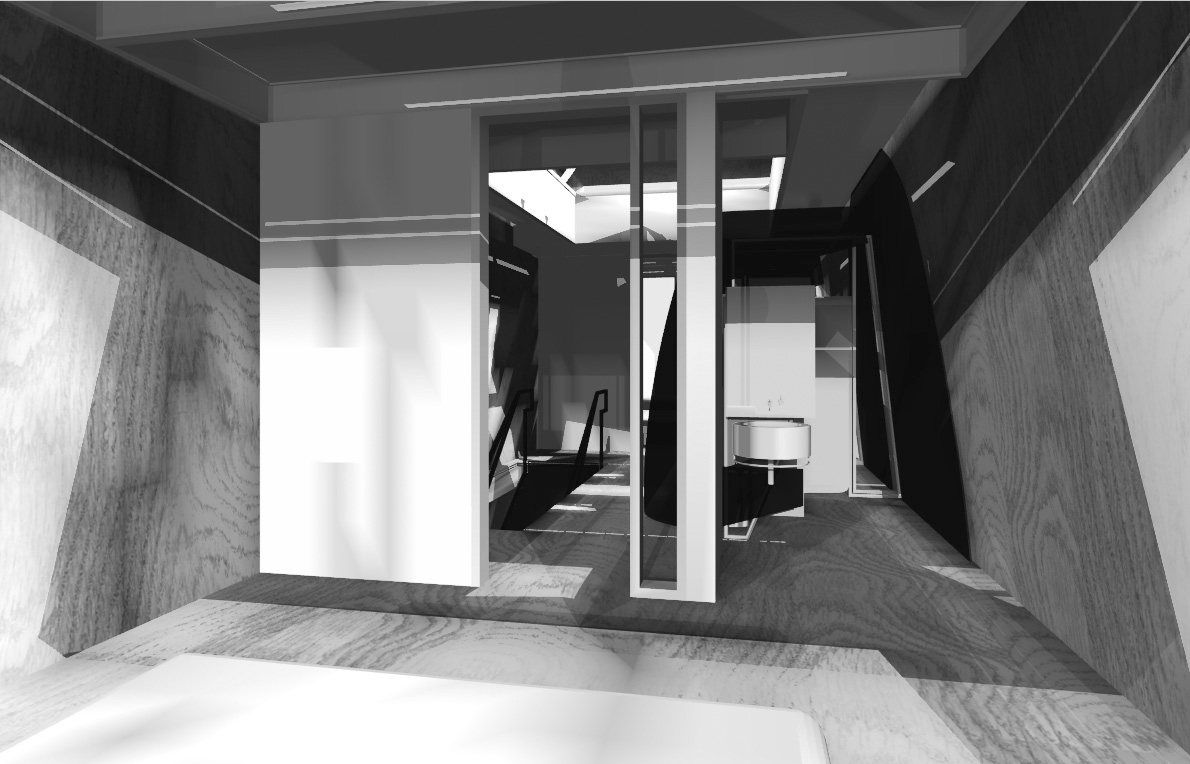
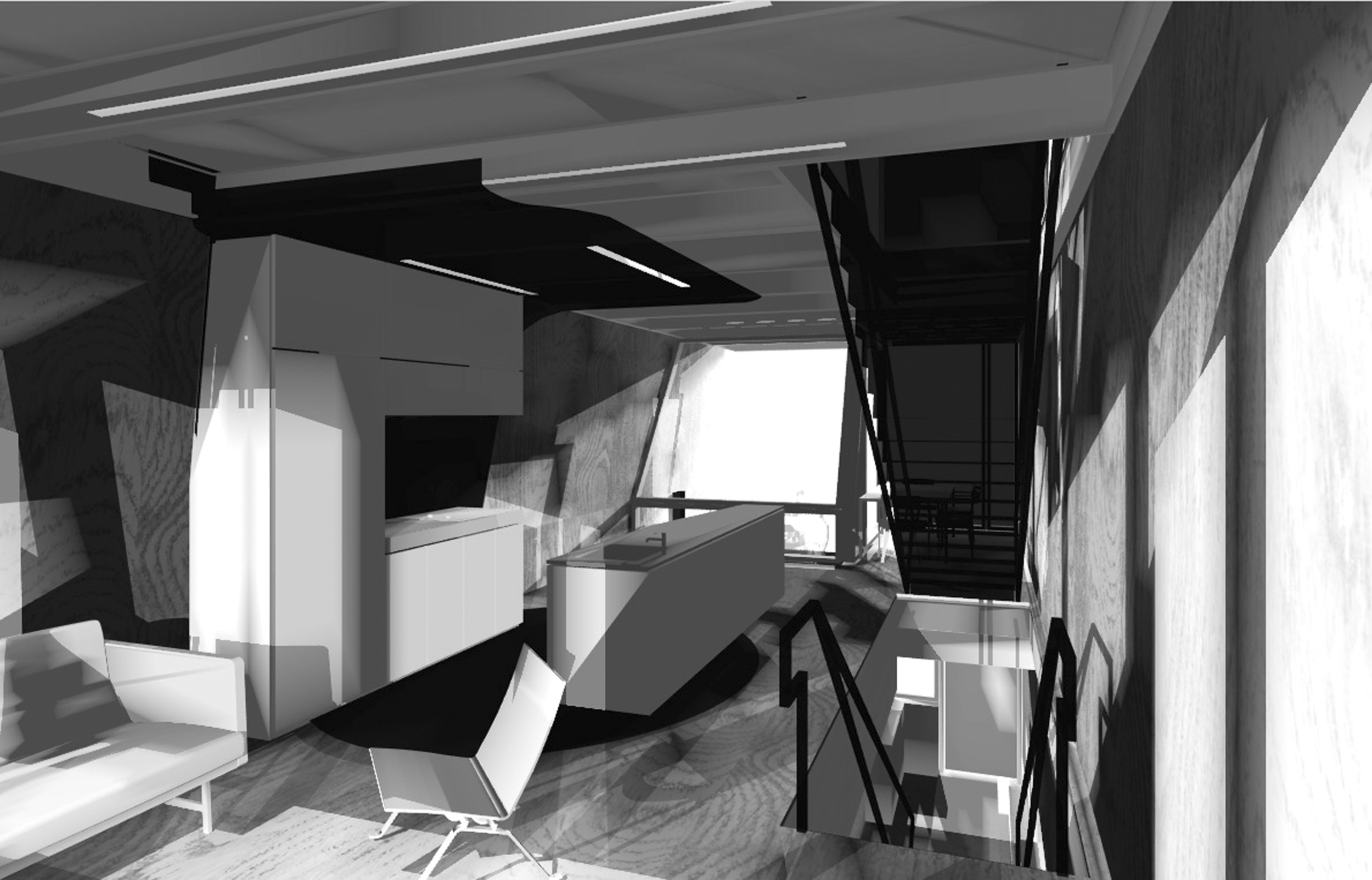
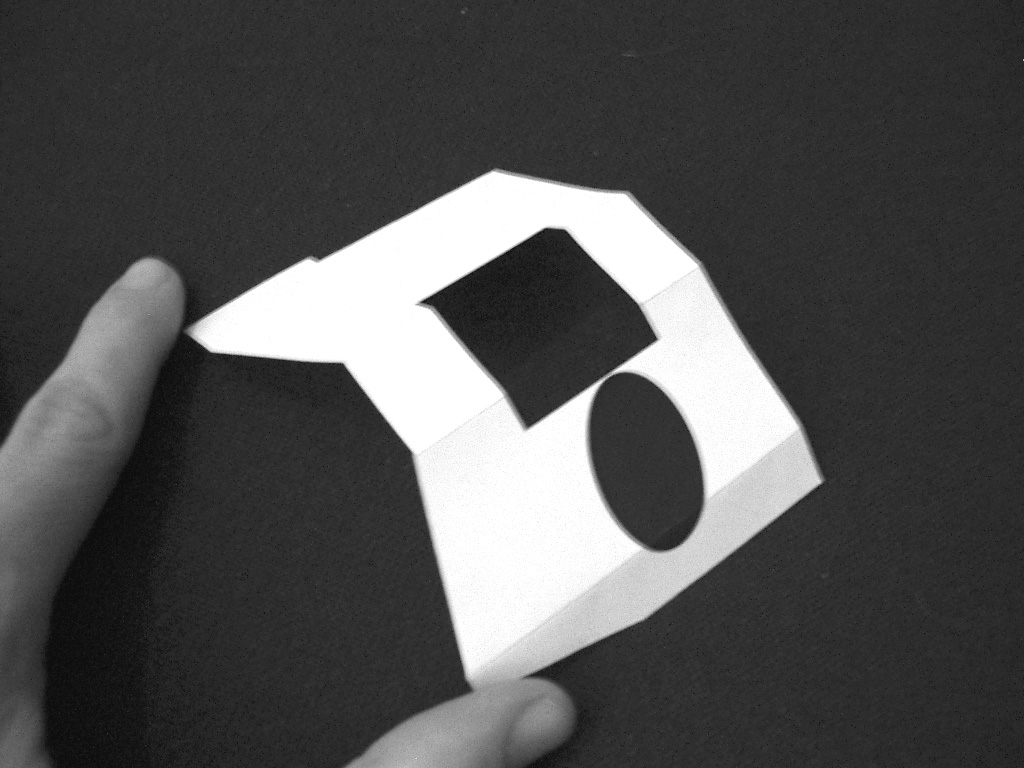
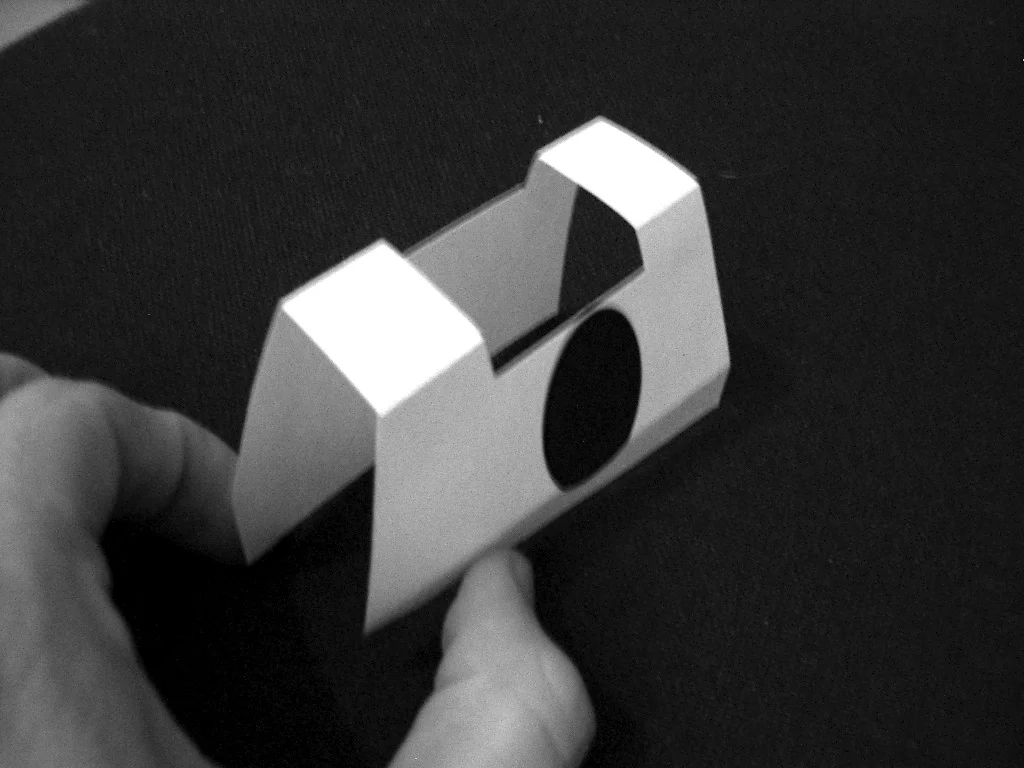
This project for a prefabricated panelized rowhouse for Atlanta, GA was both an investigation of the traditional suburban lifestyle, off-grid sustainabile strategies, and modern way to think of traditional platform framing. The front and rear of the house where created using a unitized curtainwall system. The two side walls and floors were all stress skin panels. The pool, partially in the backyard and under the house was part of a temperature differential passive ventilation system for the townhouse. Utilizing a large thermal heat sink above a skylight over the stairwell the entire house would function like an overgrown "swamp cooler". The interior of the project created large, open floorplates to maximize daylight, ventilation, and the size of the house.
